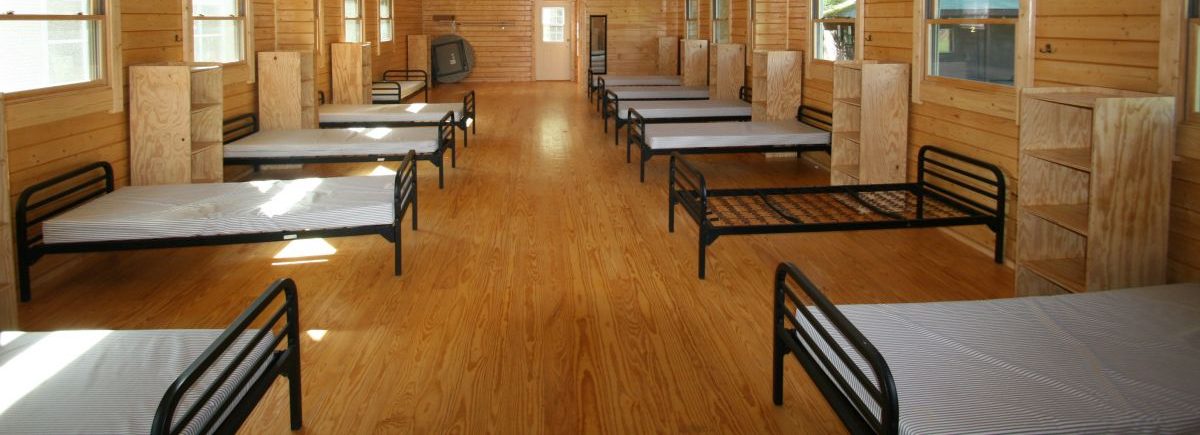
Bunkhouse Log Cabin Kits
Conestoga offers a variety of bunkhouses that will compliment your BSA campground. Bunkhouses allow larger groups to room together and bond over stories, experiences and shared interests. Camaraderie develops as scouts work toward mutual goals of character development, personal fitness and citizenship while having fun.
One of our bestselling bunkhouse kits is the Elk Lodge Bunkhouse. This versatile 393 square foot bunkhouse comes in two standard plans. The Elk Lodge Bunkhouse with Bathroom features two bedrooms that sleep twelve total as well as two private bathrooms. If you want to forgo the bathrooms, the Elk Lodge Bunkhouse without Bath is another popular choice. Instead of the bathrooms, there is a private bedroom that can be used for a chaperone or leader. This bunkhouse kit sleeps up to sixteen. A smaller option is the sturdy Club Lodge Bunkhouse that sleeps eight in one room.
If your campground needs a large bunkhouse to lodge big groups, consider building the Explorer Bunkhouse. This 980 square foot bunkhouse sleeps up to 26 in bunk beds and includes one half bath. Pair the Explorer with one of Conestoga’s bathhouse kits so your campers have access to shower facilities.
A Conestoga representative would be happy to work with you to craft a solution for works for your campground. Please contact us when you are ready to discuss.
Bear Lodge Bunkhouse w/ Bath Log Cabin Kit
17′ x 31′ (527 SQF)
The Bear Lodge is a very spacious two-room bunkhouse with the capacity to sleep twelve. This model also provides a washbowl in each room, as well as two toilet and shower areas with a locking pocket door to ensure privacy. A six-foot porch covers each end.
Cub Lodge Bunkhouse Log Cabin Kit
14′ x 20′ (280 SQF)
Simplicity is the essence of the Cub Lodge. Sleeps eight with four bunk beds and provides ample floor space so there’s plenty of room for storing belongings, moving about and enjoying the experience of shared accommodation. A sound choice for affordable housing.
Elk Lodge Bunkhouse Bunkhouse w/Bath
14′-7″ x 27′ (393 SQF)
The same dimensions as the Elk Lodge bunkhouse but this floor plan allows for two rooms each with three bunks to sleep twelve. The center space is set up to accommodate two private bathrooms. Two separate entrances for maximum convenience and a covered six-foot porch on one end.
- Two Rooms
- Sleeps Twelve
- Two Private Bathrooms
Elk Lodge Bunkhouse Log Cabin Kit
14′-7″ x 27″ (393 SQF)
(393 Sq. Ft.)
This two-room bunk house offers versatility in its floor plan, Can be outfitted to sleep 16 in eight bunk beds. Or make it seven bunks to sleep 14 and create optional private sleeping space for a counselor or chaperone. Includes a covered six foot porch which offers patrons a place to relax.
- Two Rooms
- Sleeps Sixteen
- Private Counselor/Chaperone Room
Explorer Bunkhouse Log Cabin Kit
20′ x 49′ (980 SQF)
The Explorer bunkhouse kit has the capacity to sleep up to 26 campers. A traditional bunkhouse style open sleeping area can accommodate 13 single beds or 13 bunk bed kits to double up your capacity. This design includes a ½ bath for your convenience. The Explorer bunkhouse is our newest bunkhouse kit with an incredible 980 square feet of space.
- Sleeps 13 or 26 with Bunk Beds
- 1/2 Bath
- 6′ x 20′ Covered Porch
Moose Lodge Bunkhouse Log Cabin Kit
20′ x 42′ (840 SQF)
With the capacity to sleep at least twenty and elbow room to spare, the Moose Lodge is our largest bunk house with a whopping 840 square feet of living space. Your guests will experience maximum camping convenience in the large bath area. The spacious covered porch (6′ x 42′) provides a tranquil relaxation spot.
- Two Rooms
- Sleeps Twenty
- (4) Shower Areas
- (3) Toilet Areas
























You must be logged in to post a comment.